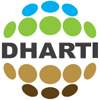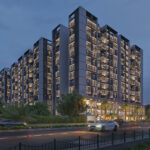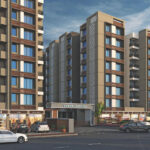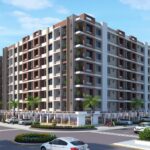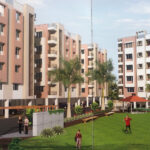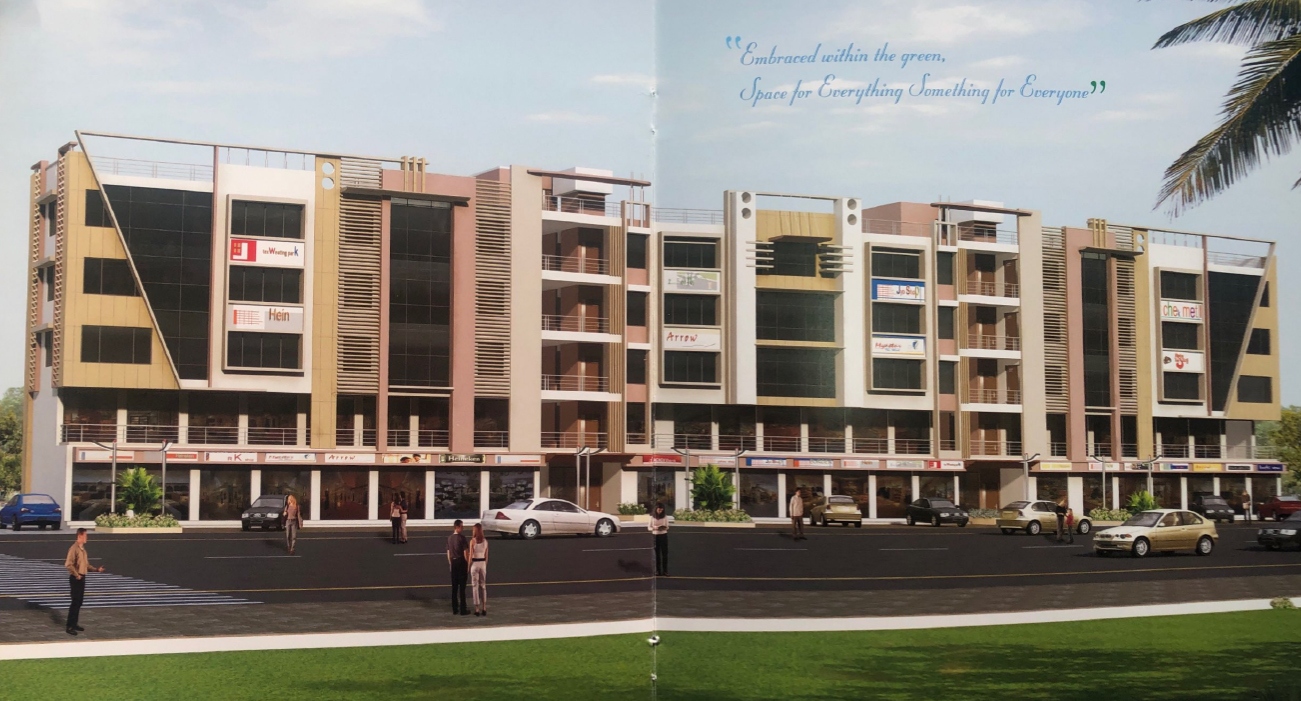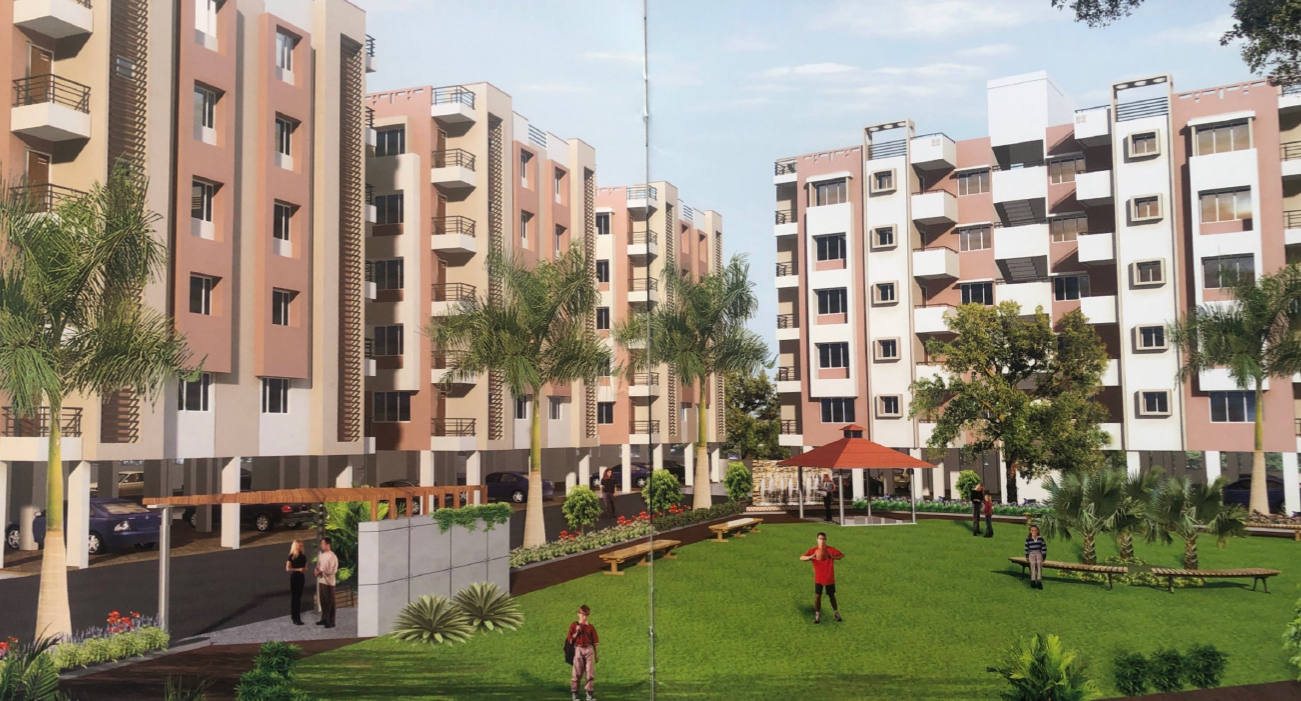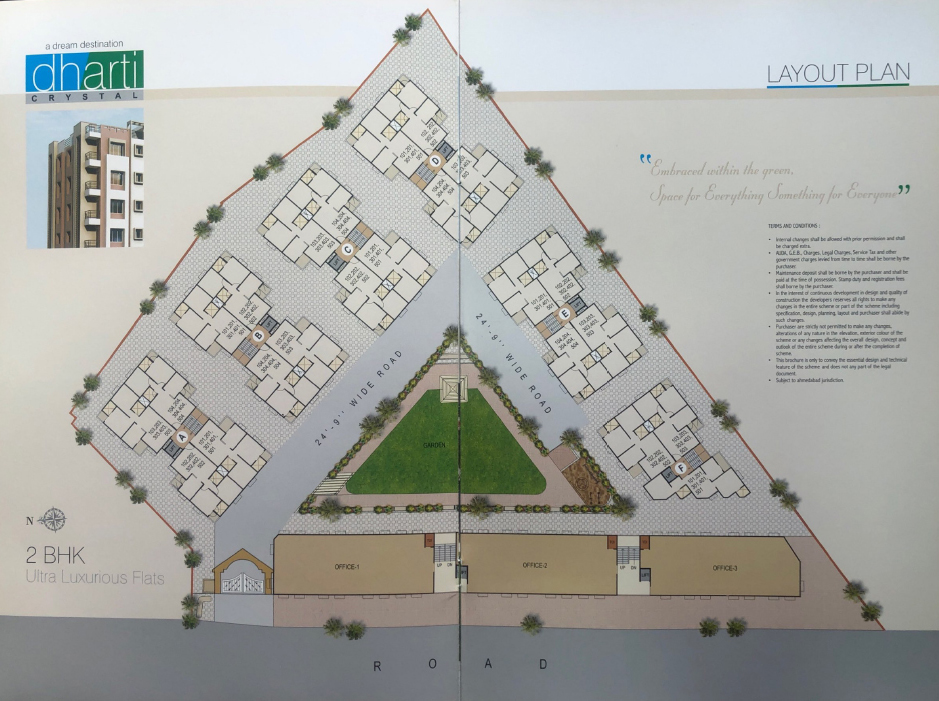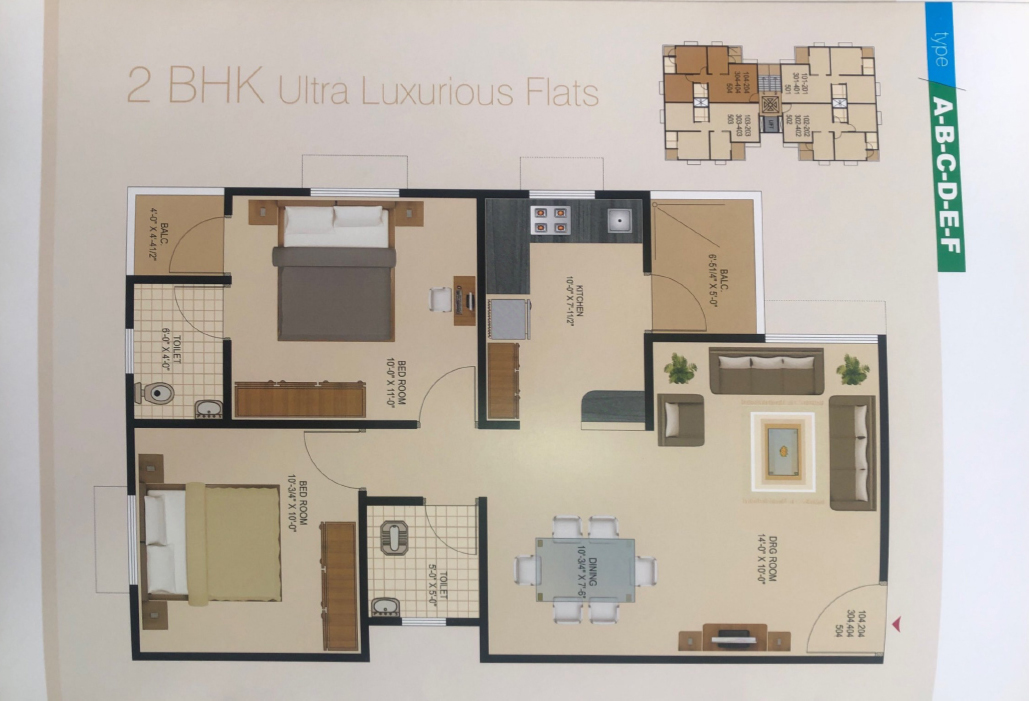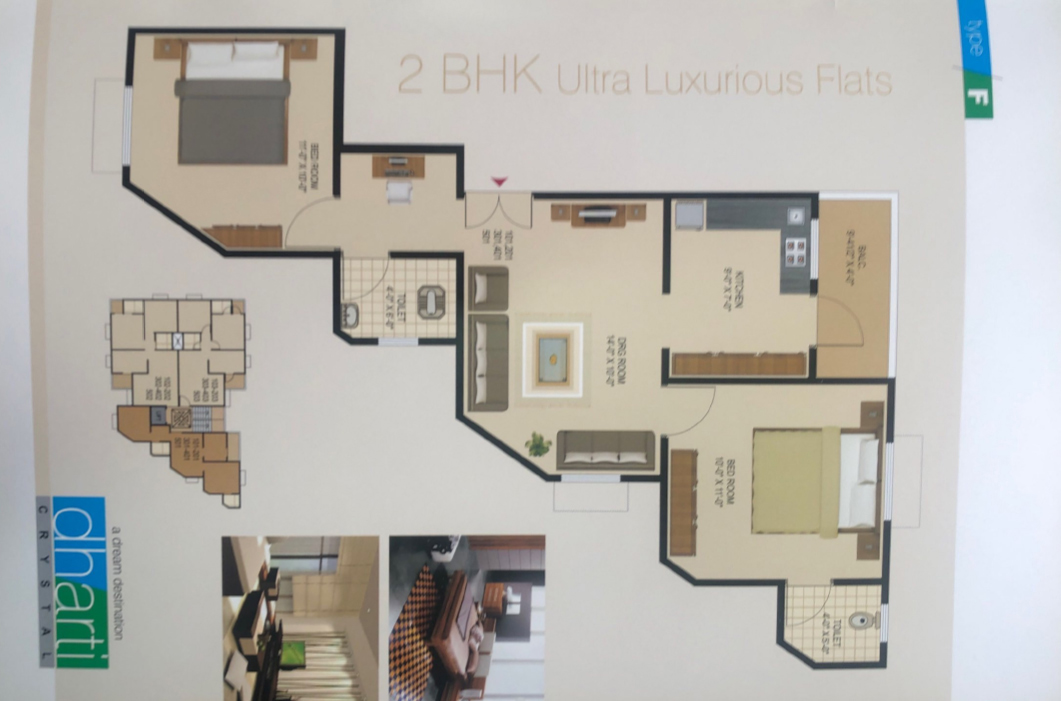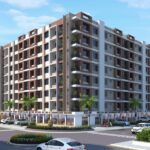Dharti Crystal
- Home
- portfolio
- 2 BHK Luxurious Flats & Commercial Complex
- Dharti Crystal

Dharti Crystal
Dharti Crystal is a completely new concept of flats designing & Commercial planning.
Very spacious from both in and outside. Each flats has drawing room & 2 bedrooms. Landscaped garden & parking. The elevation is classy and in tune with the natural surroundings, the scheme has paved internal roads with sufficient tree plantation.
Name of Project
Dharti Crystal
Location
Chandkheda, Ahmedabad
No. Of Units
148 Flats, 27 Shops, 2 Hall
Year. Of Completion
2013
Specifications

Wall Finish
External Double coat Sand Faced plaster with tax/acrylic paint. Internal single coat mala finish plaster with wall putty in all rooms.

Water Supply
Common tubewell with overhead tank. Main underground common sump with 24 hours water supply.

Flooring
Vitrified tiles flooring in all rooms.

Bathrooms
Glazed tiles flooring with coloured glazed tiles dedo upto lintel level.

Doors
Main Decorative door with wooden frame and other doors are flushed door with marble frame and uropa locks.

Kitchen
Granite platform, Service platform and Marble rack with glazed tiles dedo up to lintel level.

Electrification
Concealed Electrification with adequate points with modular switches as per consultant's design.

Windows
Anodized Aluminum windows with MS safety grill (As per Architect design) and natural stone gems.
CONTACT
OUR ADDRESS:
G-401, Dharti Crystal, Opp. Chandkheda Railway Station, IOC-Tragad Road, Chandkheda, Ahmedabad, Gujarat 382424, INDIA.
